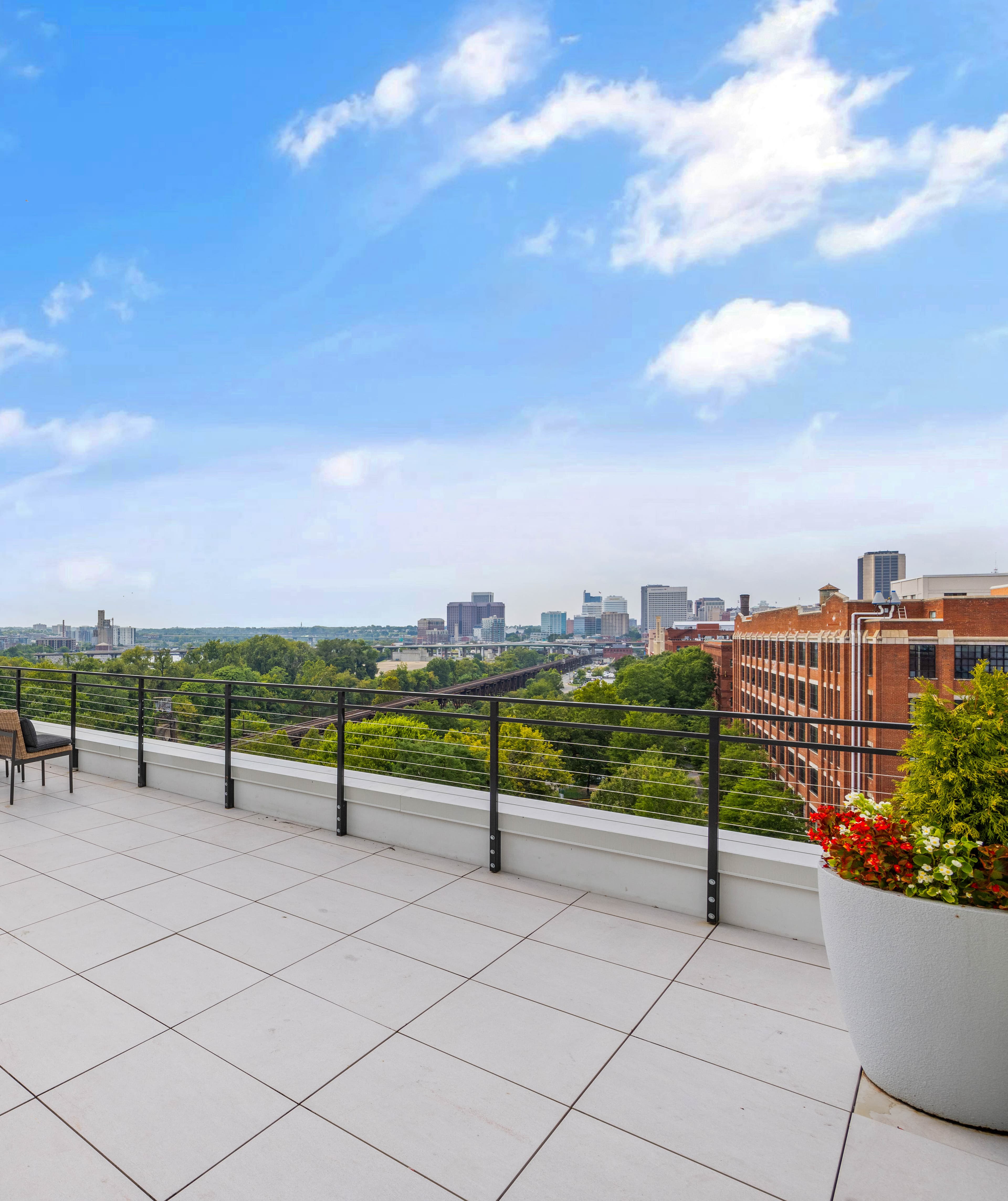Floor Plans
Discover your perfect home at Shiplock Views, where we offer a variety of thoughtfully designed floor plans to suit your lifestyle. From cozy one-bedroom apartments to spacious two-bedroom homes, each layout features modern finishes and ample living space for your comfort.
Introducing Total Monthly Leasing Price
Planning your budget is essential, and we're here to make it simpler. Our Total Monthly Leasing Price reflects all fixed, mandatory fees alongside your base rent, giving you a complete picture of your monthly costs. To customize your Total Monthly Leasing Price and plan with confidence, use our Calculate My Costs tool found within the Map view. We've also provided a list of all potential fees you may encounter as a resident which can be found at the bottom of the page.
Transparency meets convenience—so you can focus on finding the perfect home.

Grace
1 Bed • 1 Bath
$1,462
 Special Offer
Special OfferByrd
1 Bed • 1 Bath
$1,645

Jefferson
1 Bed • 1 Bath
$1,494

Main
1 Bed • 1 Bath
$1,571
 Special Offer
Special OfferCary
2 Bed • 2 Bath
$2,043
 Special Offer
Special OfferDock
2 Bed • 2 Bath
$2,080

Canal
1 Bed • 1 Bath
Call for pricing

Pear
1 Bed • 1 Bath
Call for pricing

Marshall
2 Bed • 2 Bath
Call for pricing
Our goal is to help you plan your budget with ease.
Planning your budget is essential, and we're here to make it simpler. The pricing you'll see may be labeled Total Monthly Leasing Price or Base Rent.
To help budget your monthly fixed costs, add your base rent to the Essentials and any Personalized Add-Ons you will be selecting from the list of potential fees which can be found at the bottom of the page. This way, you can easily see what your initial and monthly costs might be. To customize your Total Monthly Leasing Price and plan with confidence, use our Calculate My Costs tool found within the Map view (COMING SOON).
Transparency meets convenience—so you can focus on finding the perfect home.
Your New HomeAwaits at The Shiplock Views

"We would love to show you around our beautiful community, so please don't hesitate to reach out and schedule a personalized tour with me."— Greystar Management



